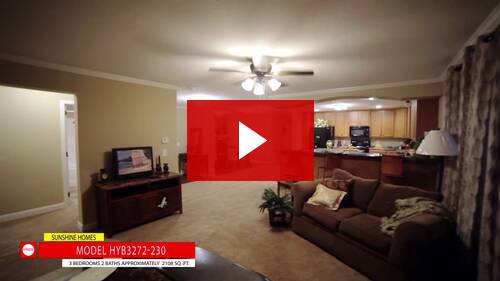Sunshine Manufactured Homes: Hybrid Model 3272-230, “Everything A Home Should Be”
Pride of ownership is the most important factor for first time homeowners when visualizing what their dream home should be. That ideal home should be a floor plan layout with lots of space to meet the requirements of all family members. The qualities of amenities and materials should be designed for ease of living, yet be elegant and functional.
Sunshine Manufactured Homes (SMH) has been building affordable housing to meet the requirements of customer dream homes for nearly 45 years. The Sunshine Model Hybrid 230 is a home that addresses the considerations that are inherent in the American dream of homeownership, with a cost that will be 35 to 50% less than a comparable site built home, not including land costs.
The Sunshine Model 230 is a three bedroom two bath home with 2108 square feet of living space with a distinctive residential exterior that will generate curb appeal. The inset covered porch deck is not only convenient but also adds architectural style to the exterior elevation of the home.
As you enter the foyer entrance from the porch you will immediately note the expansive living room with three large windows to further enhance interior illumination. The spaciousness and elegance of the living room, kitchen and dining room are ideal for entertaining large gatherings of family and guests for any occasion. A customization option of a double door private office, computer room or den will not compromise the space of the large living area.
The homemaker will undoubtedly appreciate the extra large impressive and functional gourmet type kitchen with almost 30 feet of seemingly endless countertops, an abundance of handsome cabinetry with rich oak doors,upgrade appliances including the 25 cu.ft. side by side refrigerator with water in door, floor to ceiling food pantry, dishwasher and center kitchen island work station with snack bar seating for informal dining, The additional 12 feet serving bar with inset soffit lighting extends from kitchen into living room and is convenient for serving and entertaining guests.
Across from the elegant kitchen and living room is an equally impressive formal dining room which adds to the open concept of the spacious combined entertaining and living areas of this well conceived floor plan design.
The utility/laundry room is large enough to allow the addition of a deep laundry sink or freezer or additional storage cabinetry.
The privately located king sized master bedroom suite is large and inviting with lots of space and an extra large windowed walk-in closet with a shirt and skirt section and shelving.
The luxurious en suite features dual sinks, an oversized longitudinal soaking tub setting within an obsured bay like window that is truly comforting and elegant, a walk-in shower, eight door linen cabinet and a privacy toilet location.
The second and third bedrooms of Sunshine Model 230 are large with plenty of wall space for preferred furniture arrangements. Both bedrooms feature extra large walk-in closets. The second full bath serves both bedroom occupants as well as easy access for house guests with a private entrance.
Sunshine Manufactured Homes builds high quality value oriented homes available through authorized retail distributors for delivery in the states of Alabama, Louisiana, Oklahoma, Kentucky, Missouri, North Dakota, Tennessee, Iowa, Kansas and South Carolina.
Sunshine Manufactured Homes: Hybrid Model 3272-230, “Everything A Home Should Be”






